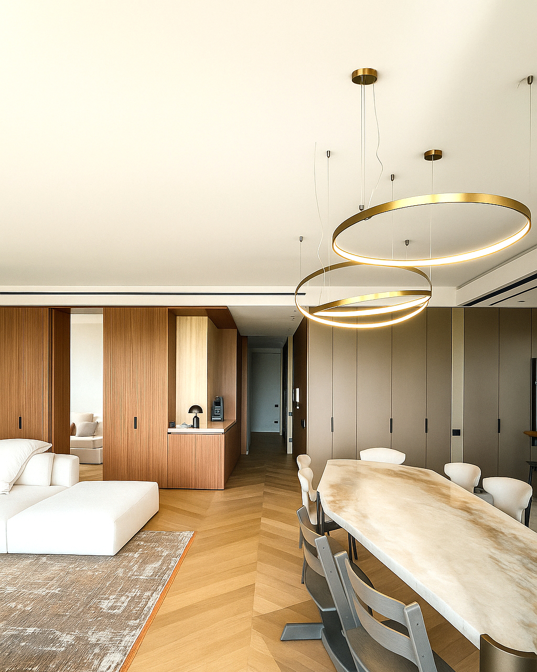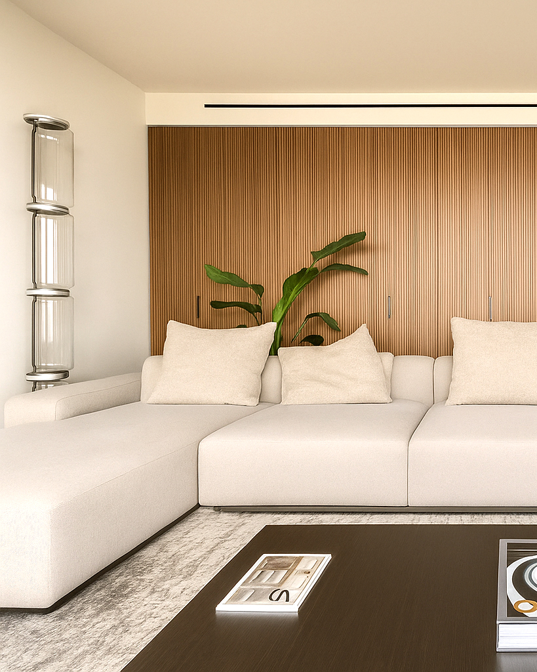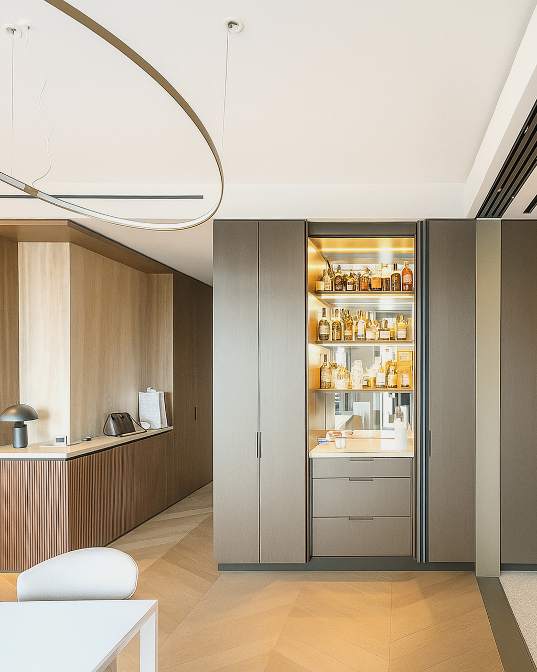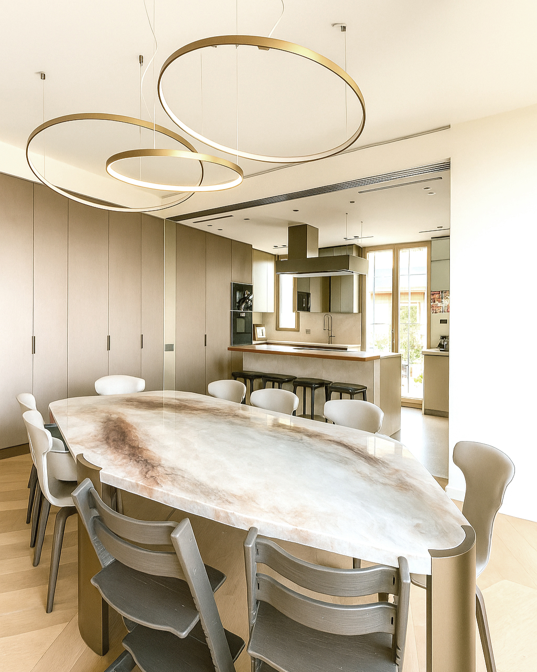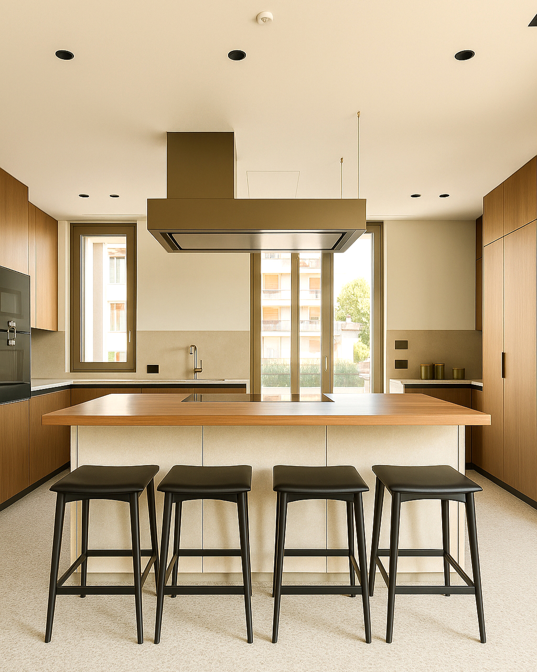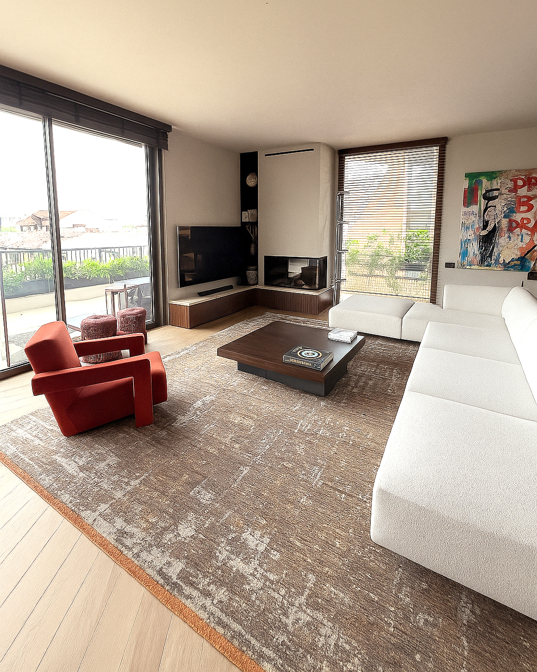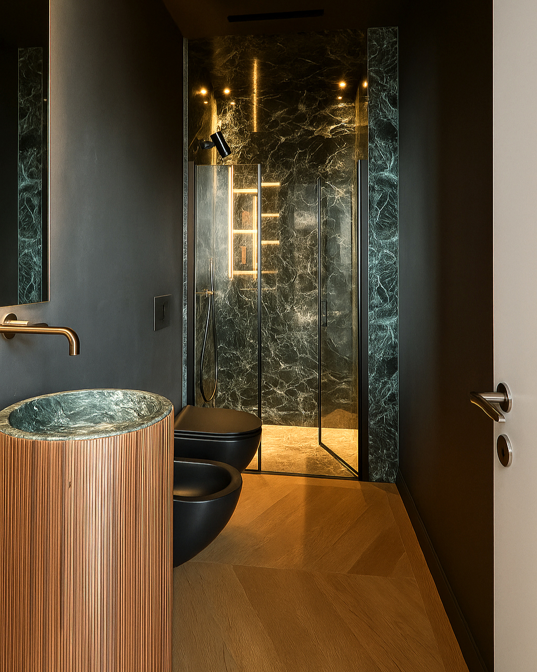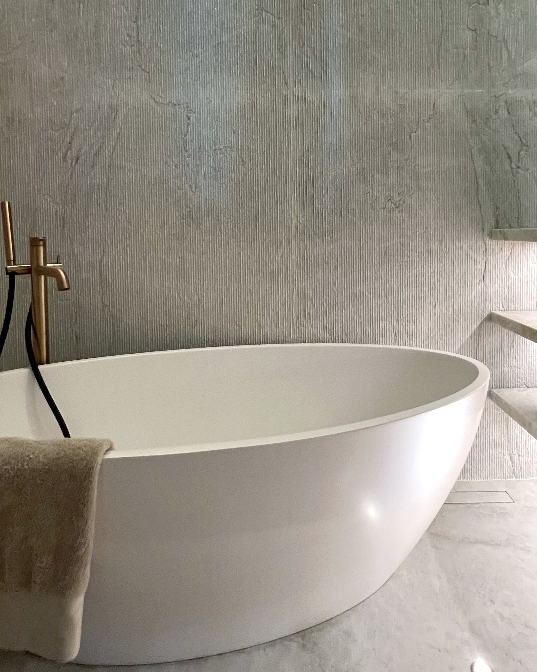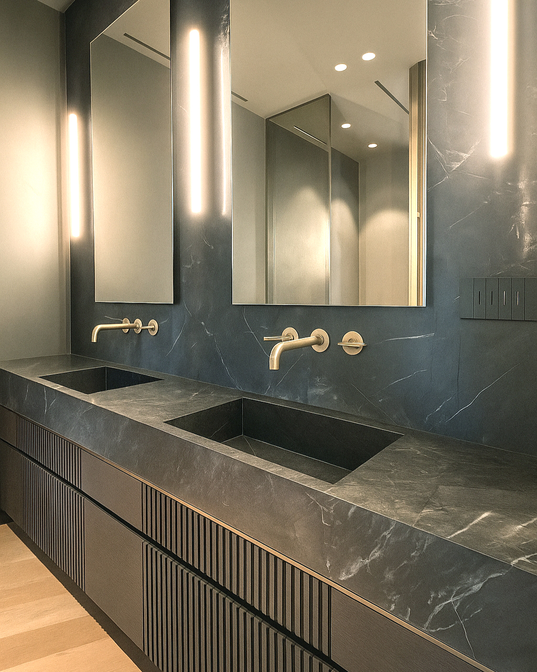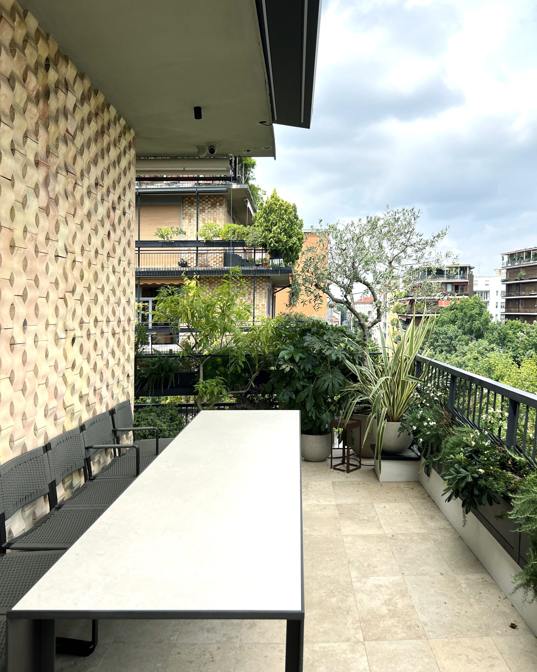Residenza luminosa a Milano con vista sul centro città e sul verde
Un rifugio urbano sospeso
La nuova residenza luminosa a Milano, situata in un piano alto con affaccio sul centro storico e sul parco, è stata pensata come rifugio urbano per una giovane famiglia. La luce naturale e le viste panoramiche diventano protagoniste e trasformano lo spazio in un’oasi verde sospesa sopra la città.
Un layout fluido e contemporaneo
L’appartamento, originariamente frammentato, è stato ridisegnato per restituire un’esperienza abitativa coerente. Zona giorno e sala da pranzo confluiscono in un open space che favorisce convivialità e comfort. Cucina su misura, realizzata da Figini, si integra con eleganza e può essere separata da una porta scorrevole in vetro a tutta altezza di Lualdi. In questo modo la residenza luminosa a Milano resta versatile e raffinata.
Dettagli sartoriali e soluzioni integrate nella residenza
La cucina si prolunga in un mobile bar e in un guardaroba per gli ospiti, anch’essi firmati Figini. Nel living, il mobile TV con camino accoglie il divano e i tavolini di Molteni&C. A illuminare l’ambiente, lo scenografico lampadario di Panzeri sopra il tavolo disegnato da Nicola Gallizia e decorato da Rino Da Losio. Le sedie di Poltrona Frau completano la composizione, dimostrando come questa residenza luminosa a Milano unisca design, arte e artigianato.
Atmosfere e materiali che definiscono la residenza luminosa a Milano
Il bagno padronale, rivestito in marmo scuro di Antolini, trasmette solidità e lusso. Il bagno dei bambini, invece, preferisce tonalità chiare e giocose. Il lavabo freestanding di Salvatori, i sanitari di Cielo, Globo e Flaminia, insieme alla rubinetteria di Gessi, disegnano spazi raffinati e funzionali.
Il parquet di Listone Giordano aggiunge calore e continuità, mentre i tappeti di Battilossi introducono texture morbide. Le lampade di Flos e Oluce rendono la luce protagonista, mentre gli elettrodomestici di Gaggenau garantiscono eccellenza tecnologica. Le finestre di Schuco e le tapparelle di Griesser completano il progetto con precisione e controllo luminoso.
Grazie a un’attenta selezione di materiali e brand iconici del design italiano, questa residenza luminosa a Milano rappresenta un esempio di equilibrio tra funzionalità, comfort ed estetica senza tempo.
Bright Residence with Views over the City Center and the Park
A suspended urban refuge
In the heart of Milan, on a high floor overlooking both the historic center and the adjacent park, a 160 m² apartment has been conceived as an urban retreat for a young family. Natural light and panoramic views become central design elements, transforming the space into a green oasis suspended above the city.
A fluid and contemporary layout
The original layout, once fragmented and disconnected, has been completely redesigned to deliver a coherent living experience. The living and dining areas merge into a single open-plan space where comfort meets conviviality. The bespoke kitchen, crafted by Figini, integrates seamlessly into this spatial continuity and, when required, can be closed off by a full-height glass sliding door by Lualdi, balancing flexibility with elegance.
Tailored details and integrated solutions
The kitchen naturally extends into a refined bar area and a guest wardrobe, both also designed by Figini, ensuring a material and visual consistency throughout. In the living area, the custom TV and fireplace unit by Figini is paired with a sofa and coffee tables from Molteni&C, while the sculptural chandelier by Panzeri becomes the luminous centerpiece of the dining room. Around the bespoke table — designed by Nicola Gallizia and decorated by artist Rino Da Losio — stand the timeless chairs by Poltrona Frau, exemplifying a dialogue between design, art, and craftsmanship.
Atmosphere and materials
The project’s identity is expressed through its material choices: the master bathroom, clad in dark Antolini marble, conveys solidity and luxury, while the children’s bathroom adopts light and playful tones. The freestanding washbasin by Salvatori, sanitaryware by Cielo, Globo, and Flaminia, together with fittings by Gessi, define refined and functional spaces. The Listone Giordano parquet brings warmth and continuity, enhanced by the textiles of Battilossi. Lighting plays a key role, with floor and table lamps by Flos and Oluce, while Gaggenau appliances deliver cutting-edge technology. Completing the envelope, Schuco windows and Griesser shutters ensure privacy and light control with sophisticated discretion.
A project that demonstrates how sartorial care, masterful use of materials, and the selection of iconic Italian design brands can create a home that blends functionality, comfort, and timeless aesthetics.
