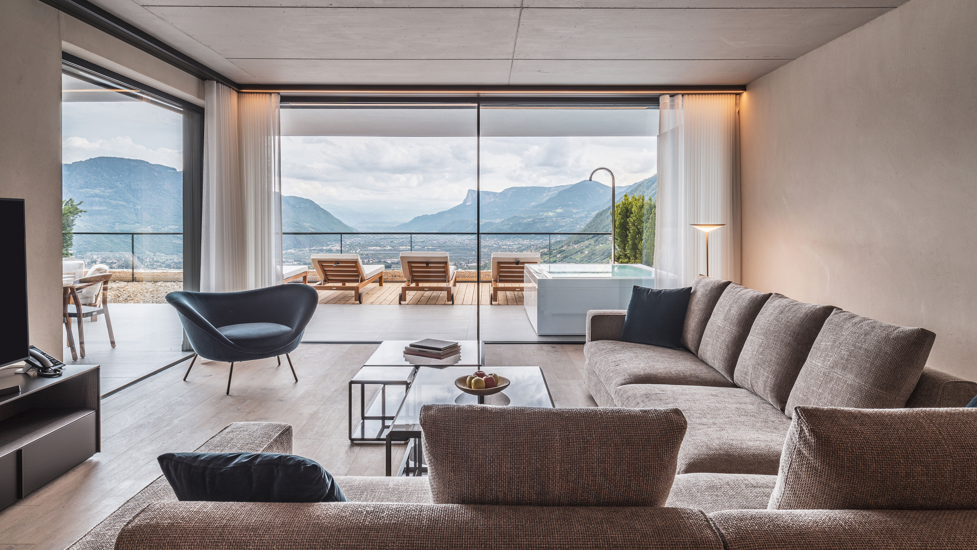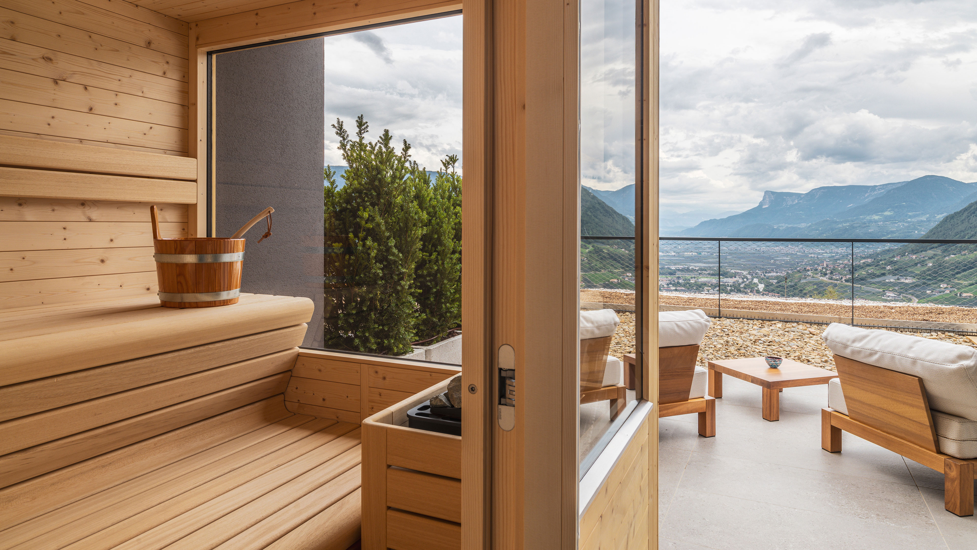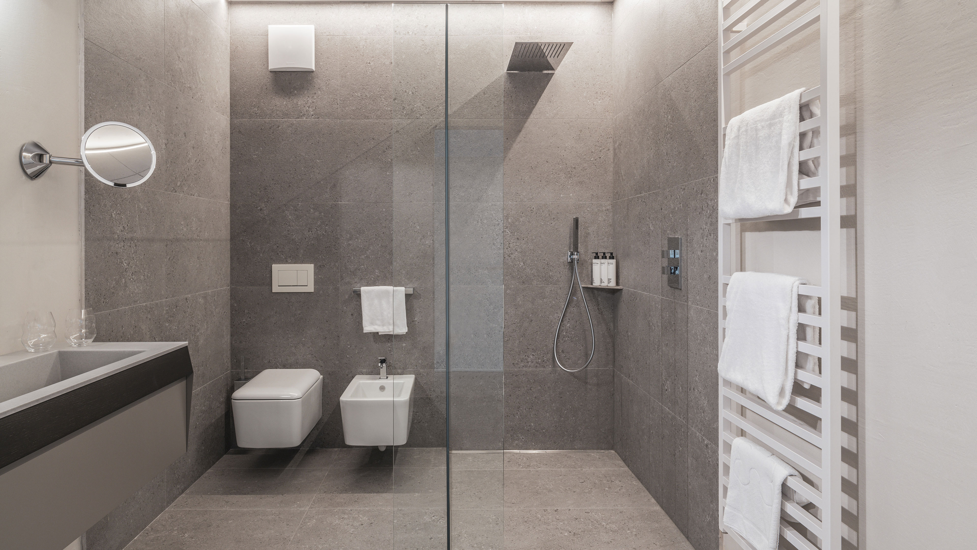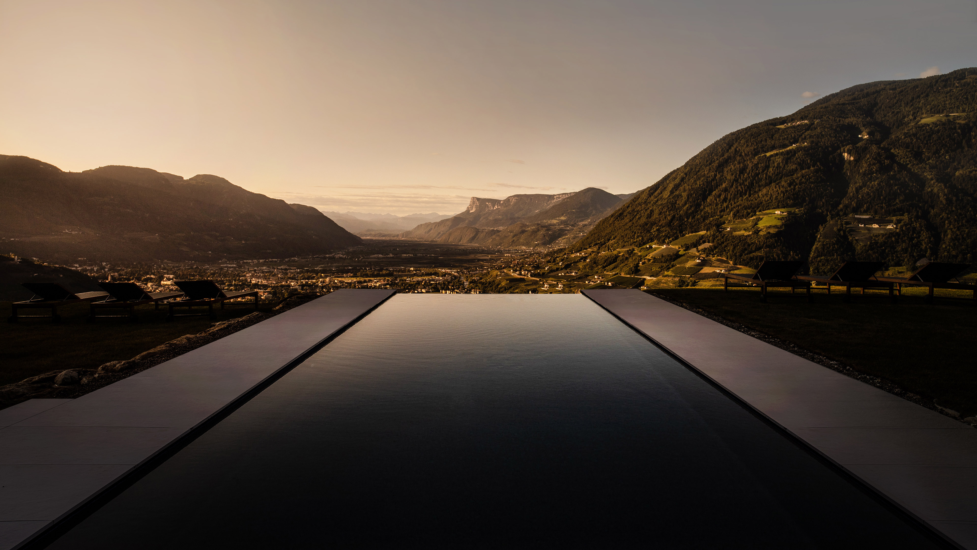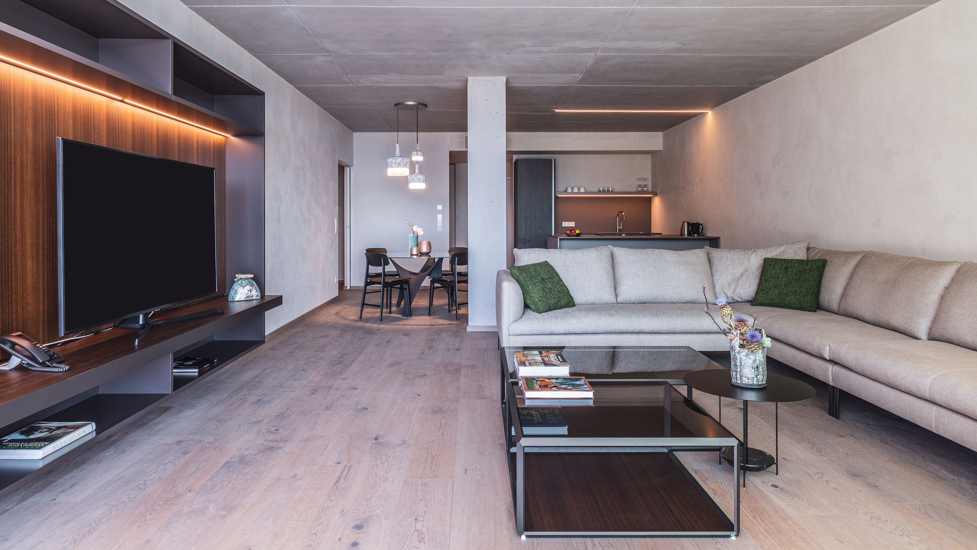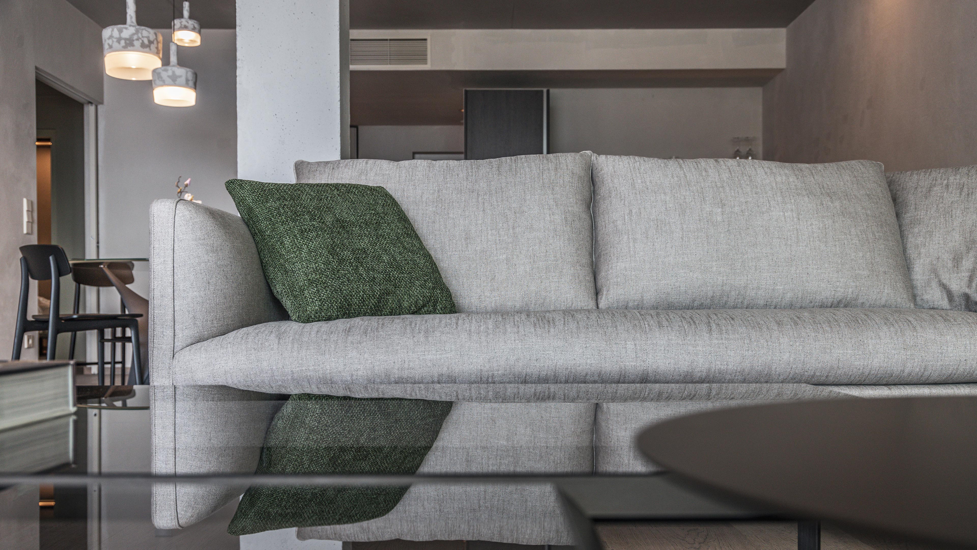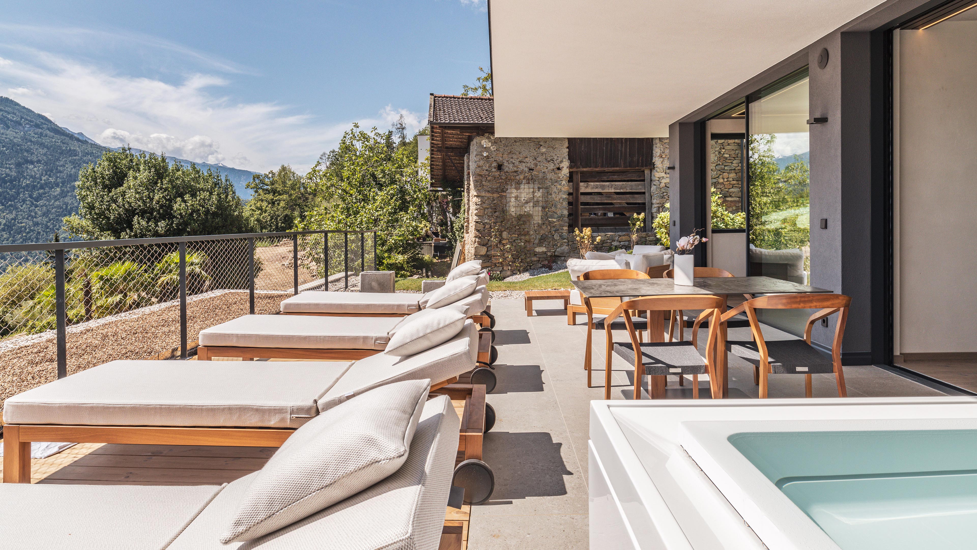Ispirazione dalle radici locali
Per il progetto Arua, l’ispirazione nasce dalla bellezza e dall’unicità delle case tradizionali del Nord Italia. Qui i criteri architettonici hanno sempre privilegiato discrezione, armonia e rispetto per la natura circostante.
Un dialogo con il paesaggio
La sfida è stata trasformare questi principi in un progetto contemporaneo e all’avanguardia, senza perdere il legame con il territorio. Arua si può definire come una reinterpretazione dell’architettura locale, costruita sul dialogo continuo con la cornice naturale: la valle, la collina, le vette innevate, la luce mutevole, gli alberi e la vista mozzafiato.
Una posizione privilegiata
L’edificio sorge accanto a una fattoria tradizionale, su un terreno in pendenza che domina la valle. Questa condizione ha rappresentato un punto di forza: da qui lo sguardo abbraccia un paesaggio che cambia costantemente con la luce e i colori, come una rappresentazione teatrale.
Sei appartamenti indipendenti
Ogni appartamento di Arua è stato concepito come unità abitativa autonoma, senza interferenze con le altre. La progettazione ha seguito un obiettivo chiaro: garantire a ciascuna residenza la massima luminosità naturale, grazie a ampie finestre e balconi generosi, oltre a finiture di alta gamma realizzate con colori e materiali naturali.
Filosofia e sostenibilità
Il progetto si fonda sul concetto di economia circolare. I materiali – legno naturale, vetro e pelle – sono stati selezionati in coerenza con la filosofia progettuale di Nicola Gallizia, che si basa su linee e volumi essenziali. Gli spazi apparentemente vuoti si animano così di un delicato gioco di luci e ombre, trasformando l’architettura in esperienza sensoriale.
Inspired by Local Roots
The Arua project takes inspiration from the beauty and uniqueness of traditional houses in Northern Italy. Here, architecture has always been guided by discretion, harmony, and respect for the surrounding nature.
A Dialogue with the Landscape
The challenge was to transform these principles into a project that is contemporary and innovative, while preserving a deep connection with the territory. Arua is a reinterpretation of local architecture, shaped by an ongoing dialogue with its natural setting: the valley, the hills, the snowy peaks, the changing light, the trees, and the breathtaking views.
A Privileged Location
The building rises next to a traditional farmhouse, on a sloping site overlooking the valley. This condition became a strength: from here, the landscape unfolds like a stage, constantly changing with light and color.
Six Independent Apartments
Each apartment has been designed as an independent living unit, ensuring privacy and autonomy. The goal was to maximize natural light through large windows and generous balconies, combined with high-end finishes made with natural colors and materials.
Philosophy and Sustainability
The project embraces the principles of the circular economy. Materials such as natural wood, glass, and leather were carefully selected in line with Nicola Gallizia’s design philosophy. Essential lines and volumes create spaces where apparent emptiness comes alive with a subtle play of light and shadow, turning architecture into a sensory experience
