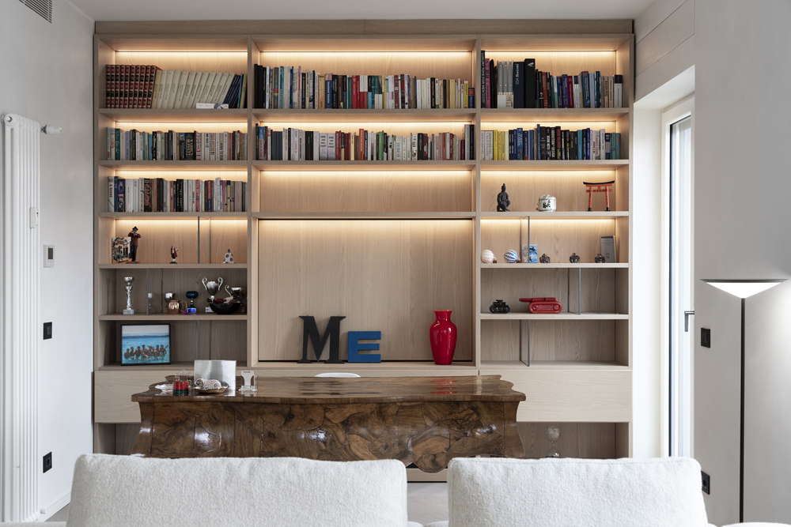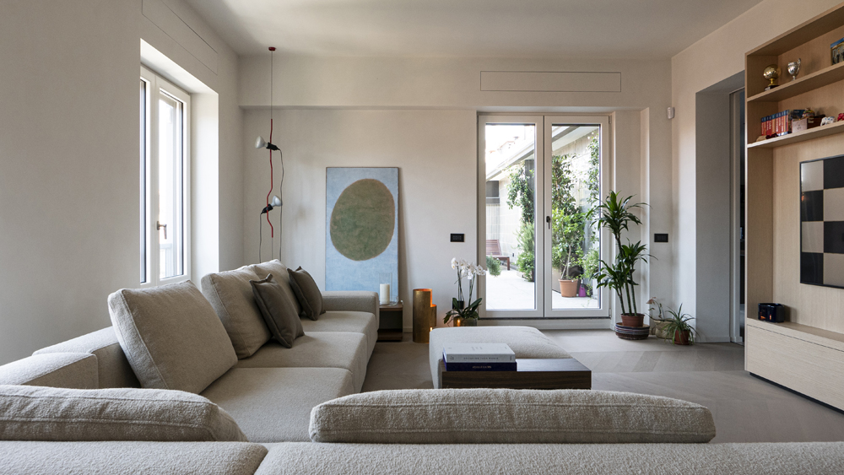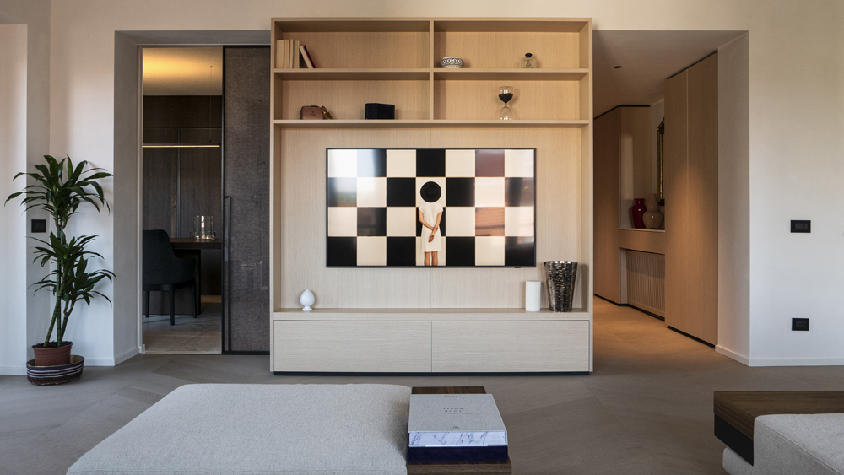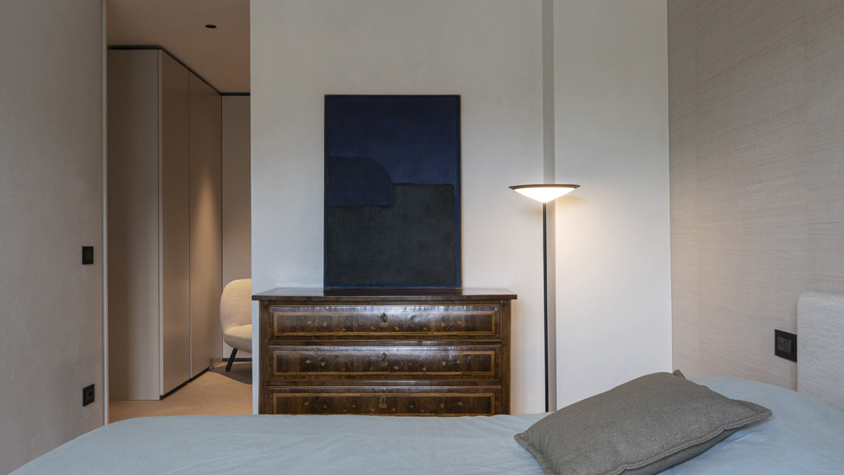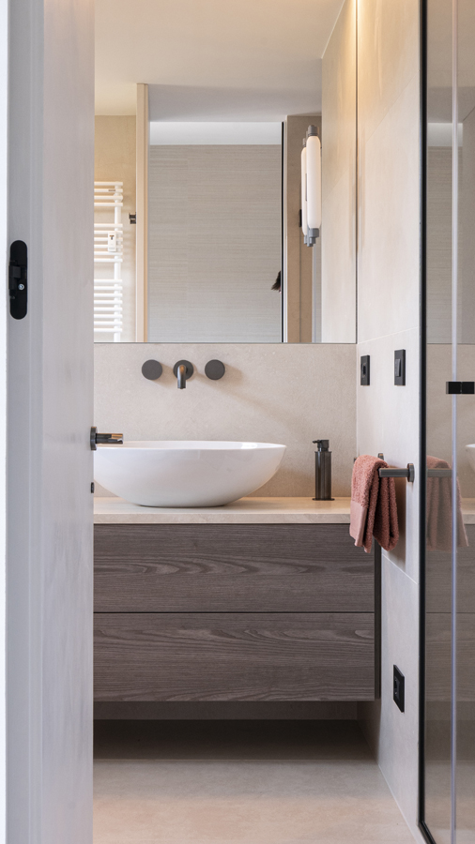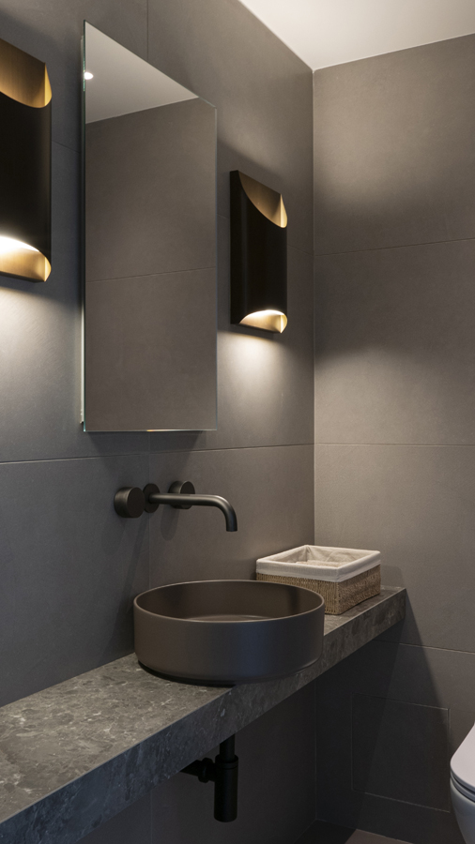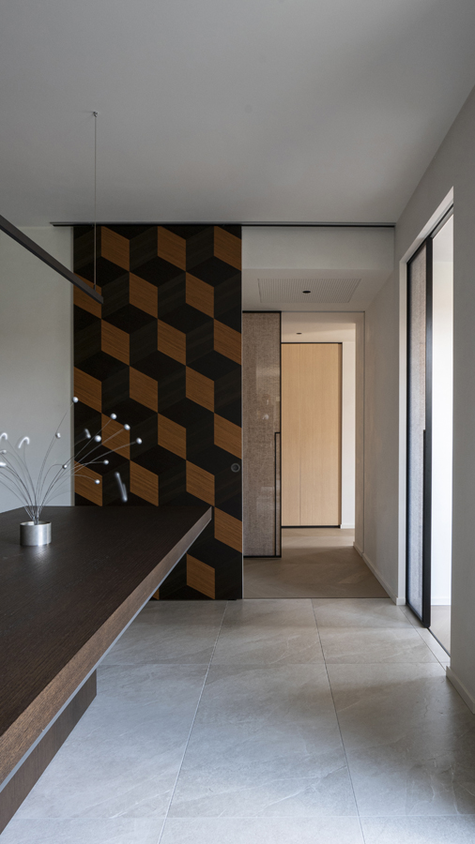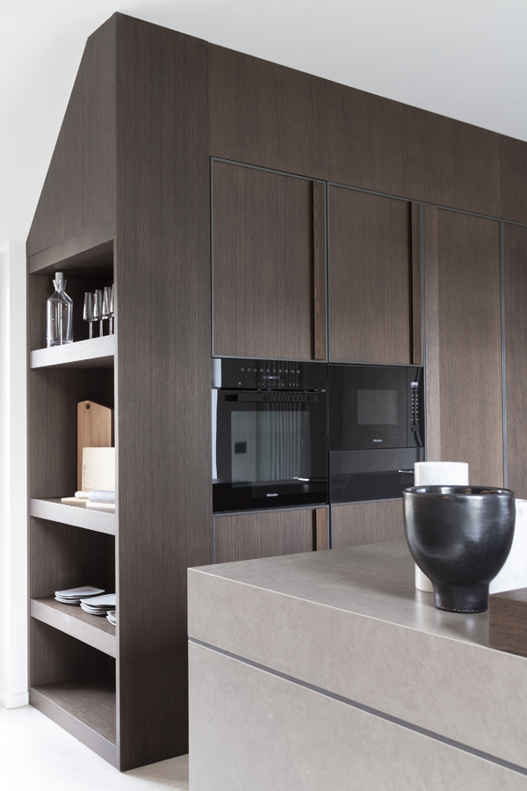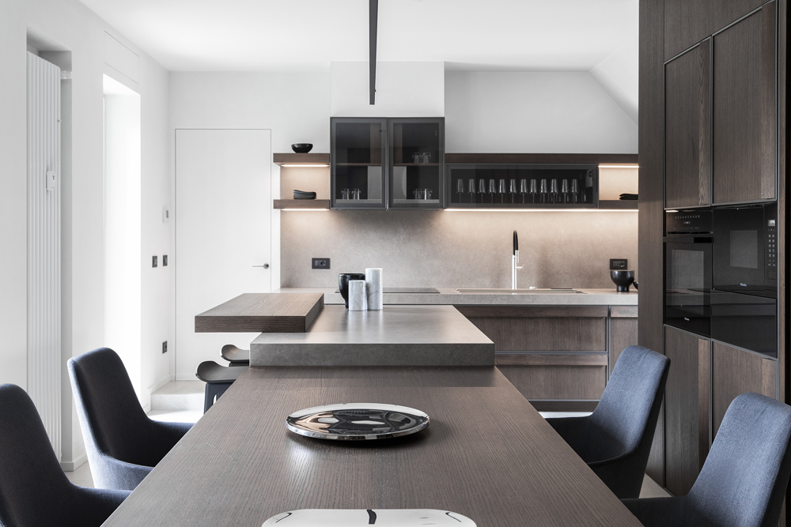Durante la progettazione di questo appartamento mi sono trovato di fronte a una serie di scelte che avrebbero determinato il carattere unico dell’alloggio . Il primo problema che ho affrontato è stato come coniugare la personalità e l’età dei clienti con lo schema rigoroso di un edificio residenziale tradizionale milanese. Inoltre, la mia idea di progetto doveva tenere conto dell’impostazione culturale e storica della zona e dell’edificio, fondendosi con gli altri “parametri” quali, ad esempio, le aspettative e i sogni dei clienti. L’importante era considerare la giovane età dei committenti, la loro mentalità internazionale e l’interpretazione – in chiave contemporanea – del loro bisogno di condurre uno stile di vita informale all’interno di una “struttura” tradizionalmente associata a un’eleganza un po’ rigida. Volevo che questo appartamento fosse un ponte culturale in grado di collegare queste due “milanesita'”. Ci sono riuscito grazie all’apertura e alla collaborazione dei clienti, che sono stati molto precisi nell’esporre la loro visione. È stata un’esperienza molto arricchente. Solo attraverso la conoscenza delle esigenze dei futuri utenti, posso avere una visione chiara di un progetto. In questo caso, lo spazio vitale per una giovane coppia con lo sguardo rivolto al futuro.
When designing the concept of this flat I was faced with a number of choices that would determine the unique character of the house.
The first issue I addressed was how to combine the personality and age of the clients with the rigorous scheme of a traditional Milanese residential building. On top of this, my idea of the project had to take into account the cultural and historical setting of the building blending in the other “parameters” such as the clients' expectations, their dreams and vision.
The important thing was considering the young age of the clients, their international mindset and the interpretation- in a contemporary way- of their need to lead an informal way of life inside a “structure” traditionally associated with elegant stiffness. I wanted this flat to be a cultural bridge to connect the two Milanese worlds.
I managed to do it thanks to the openness and collaboration of the clients, who were very accurate in explaining their vision. It was a very enriching experience. Only through the knowledge of the future users' needs, I can get a clear vision of a project. In this case, the living space for a young couple with their eyes in the future.
The project key word was fluidity. In fact, the spaces are not strictly divided into night and day areas but they interweave, thus allowing for relax, work, study, cooking and so on. There is even a corner with a home-office where one can comfortably work and have teleconferences. The magic thread that binds everything together is the light and the balconies, that have been conceived as an extension of the flat. The light naturally filters through the spaces and is like an invisible landscaping hand. Never too strong, never too weak
The throbbing heart of the house is the kitchen, where the family can get together with friends or enjoy moments of intimacy. Thanks to functional solutions and equipment, this room is like a magnet.
This contemporary version of the Milanese way of life has been carefully respected in the details, such as the herring-bone design of the floor and the low-profile of the interiors.
